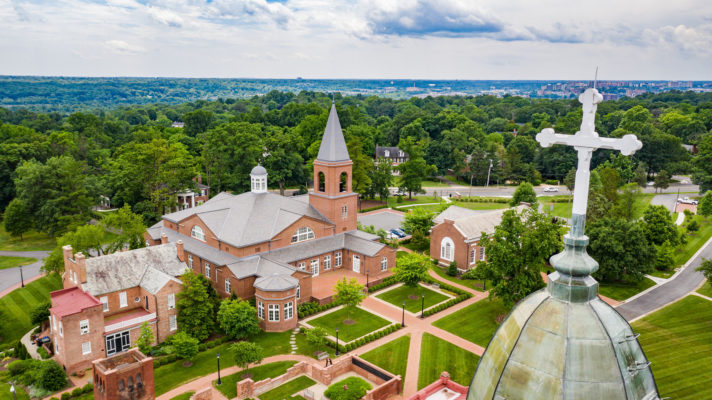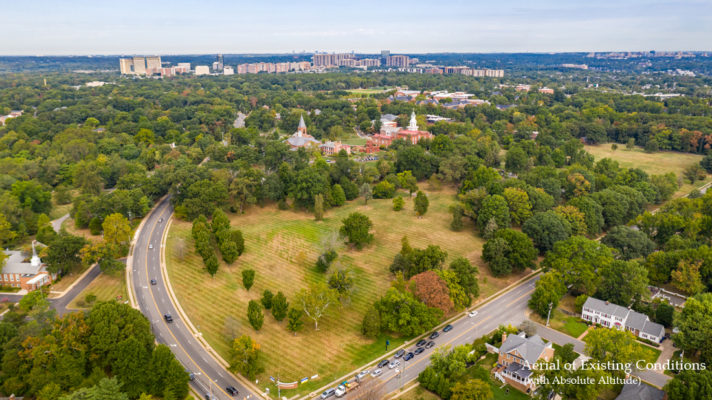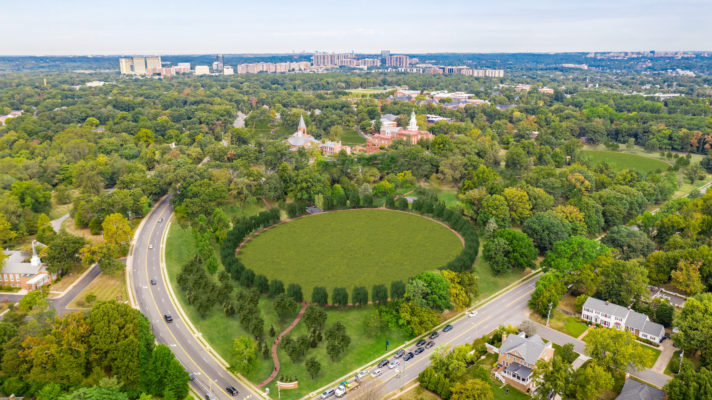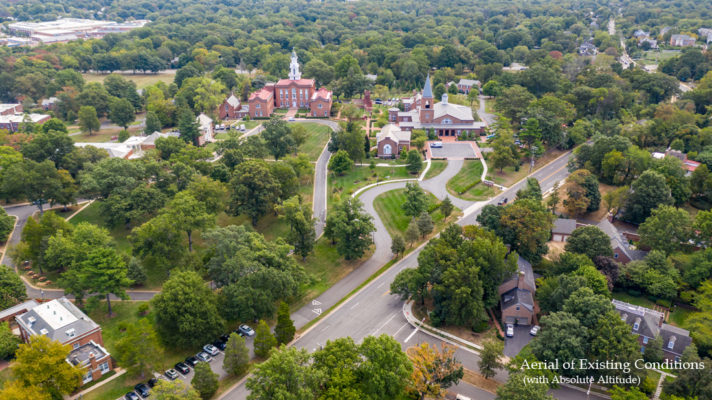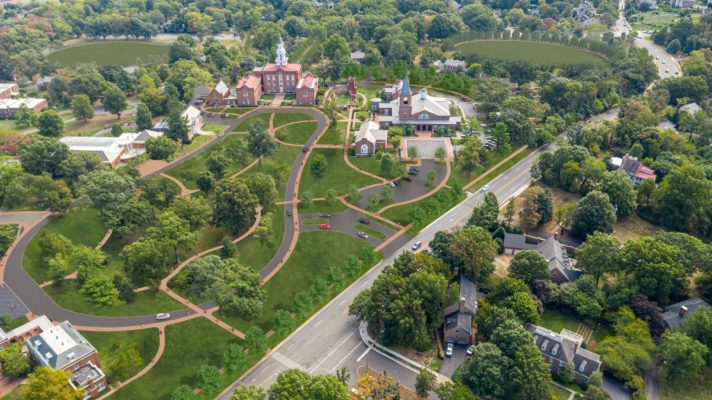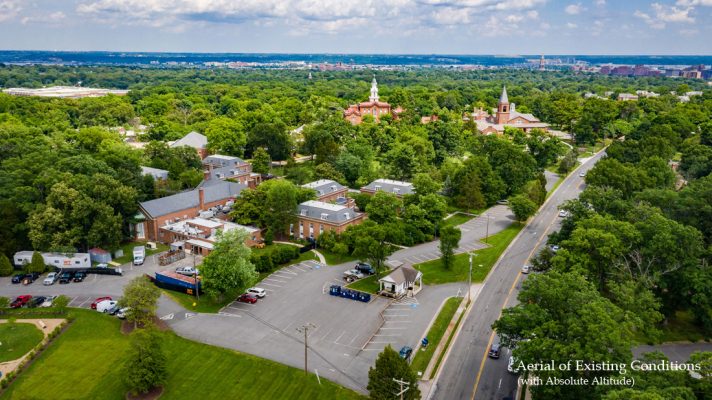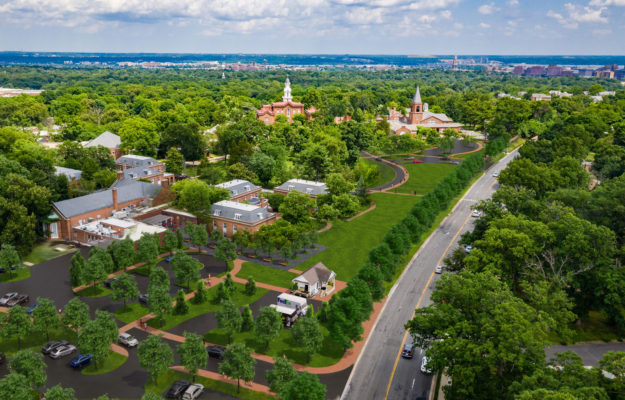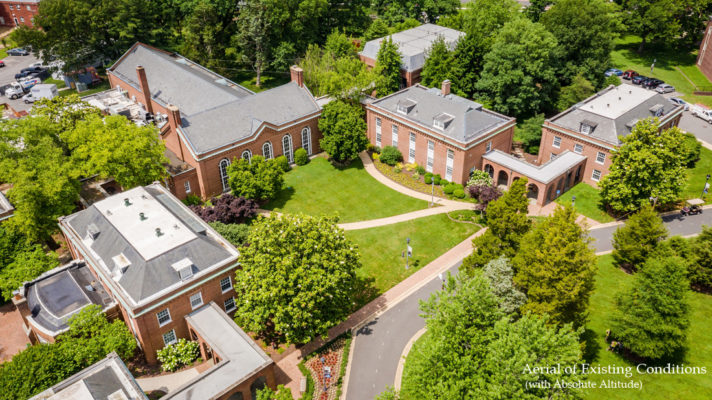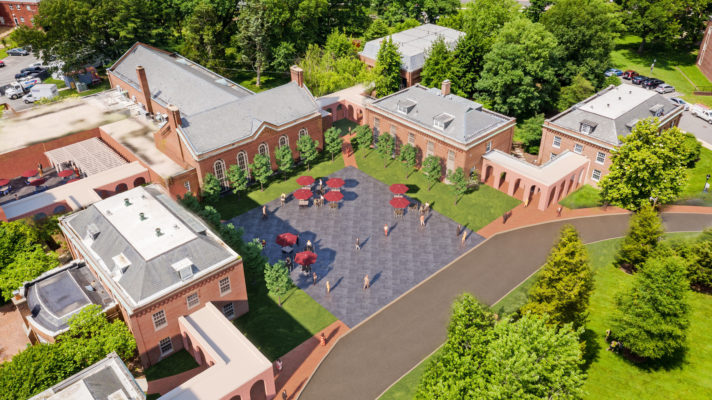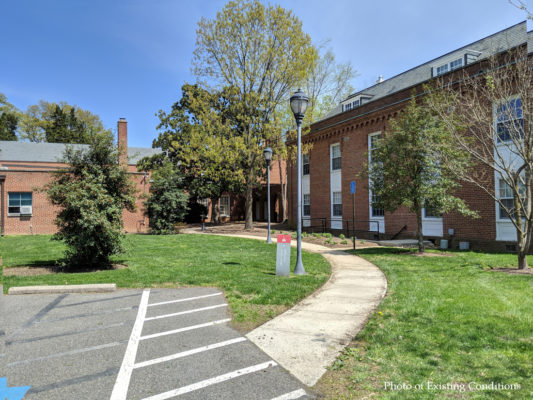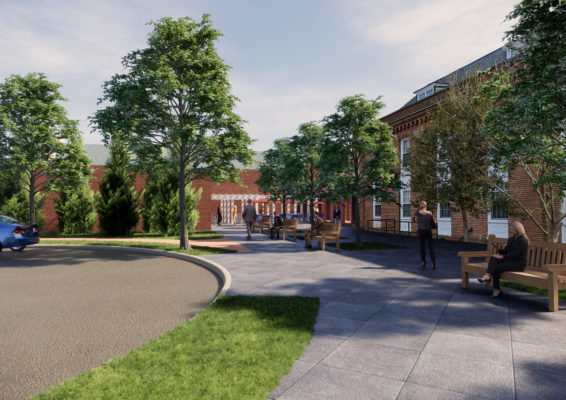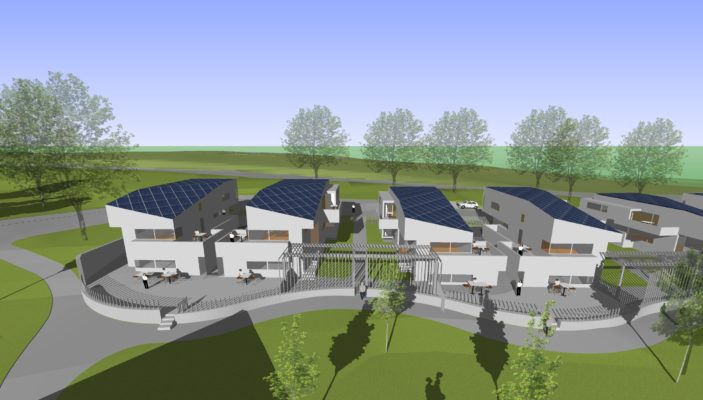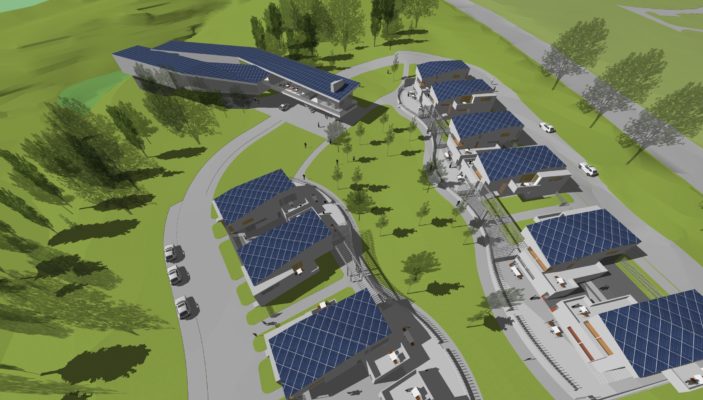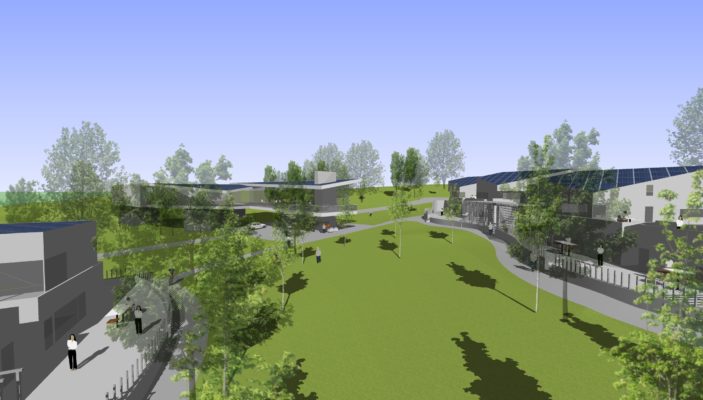Virginia Theological Seminary
T he Virginia Theological Seminary commissioned a master plan for the campus to celebrate its 200th anniversary. The first step included an inventory and analysis of the site’s existing conditions such as the location of utilities, drainage issues, views to enhance or screen, access, parking, pedestrian and vehicular circulation, site features, and planting. An analysis of the existing topography revealed steep slopes where development should be avoided and the ridgetops and level areas conducive to new construction. Research into the property’s storied history and a study of the evolving building patterns on site also informed the master plan for the 88-acre campus. The plan includes recommendations meant to achieve the Seminary’s goal to provide a safe, beautiful, functional campus that includes opportunities for communal gatherings, contemplation and recreation.
The master plan also explores the potential of a 9-acre parcel across from the main campus as the location for a sustainable, carbon neutral development. The village envisioned includes housing for guests of the Seminary, a community garden, a pavilion, and a center for visual arts. Residences clustered around a central green with a curvilinear interior walkway will complete the village.

